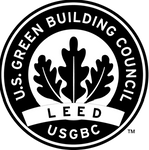DESIGN
BUILDING SPECS
Lab-to-Office Ratio:
- Base building was designed for a 60% lab to 40% office ratio
Vibration:
- 8,000mips with 4,000mips in some areas, including the entire 3rd floor
Floor-to-Floor Heights:
- Floor 3: 16’; Floors 4-6: 15’
Column Spacing:
- 31.5’ x 30’ bays
Elevators:
- Four 3,500 lb. capacity traction passenger elevators (destination dispatch). One 5,000 lb. capacity freight elevator.
Showers & Lockers:
- Located on Floor 1 adjacent to bike storage and future fitness center.
Parking:
- 474 total spaces across four levels of parking (two subterranean, two above-grade)
- 20 dual-head EV chargers for 40 spaces plus 2 single-head EV chargers for 2 accessible spaces. 42 spaces with 1” conduit installed for future EV chargers
Bike Storage:
- Secured storage room for 44 bikes on Level 1.
Electrical:
- Watts per SF: 12 watts/sf for office; 25 watts/sf for lab
- Transformers: Two transformers providing two 4,000 amp services
- Generator: 1,500kW diesel base building emergency generator with excess capacity (818kW) available for tenant use
Mechanical:
- Lab Exhaust System: Two 110,000 CFM Variable Volume laboratory exhaust fan systems with two active and one redundance fan per system
- Exhaust Air Ventilation Rates (ACH): 10-12 ACH depending on lab density
- Air Handling Units: Lab: 2 AHUs, each at 108,500 CFM; Office: 2 AHUs, each at 40,000 CFM.
Natural Gas Available:
- Natural gas riser stubbed to two locations on each floor for tenant use. A separate natural gas riser to the roof services the base building equipment.
Lab Waste:
- Lab waste and vent risers stubbed to two locations on each floor for tenant use
Terrace:
- Terrace on Floor 6 to be finished with irrigated planters and pavers
BUILDING SPECS
- Lab-to-Office Ratio: Base building was designed for a 60% lab to 40% office ratio
- Vibration: 8,000mips with 4,000mips in some areas, including the entire 3rd floor
- Floor-to-Floor Heights: Floor 3: 16’; Floors 4-6: 15’
- Column Spacing: 31.5’ x 30’ bays
- Elevators: Four 3,500 lb. capacity traction passenger elevators (destination dispatch). One 5,000 lb. capacity freight elevator.
- Showers & Lockers: Located on Floor 1 adjacent to bike storage and future fitness center.
- Parking:
- 474 total spaces across four levels of parking (two subterranean, two above-grade)
- 20 dual-head EV chargers for 40 spaces plus 2 single-head EV chargers for 2 accessible spaces. 42 spaces with 1” conduit installed for future EV chargers
- Bike Storage: Secured storage room for 44 bikes on Level 1.
- Electrical:
- Watts per SF: 12 watts/sf for office; 25 watts/sf for lab
- Transformers: Two transformers providing two 4,000 amp services
- Generator: 1,500kW diesel base building emergency generator with excess capacity (818kW) available for tenant use
- Mechanical:
- Lab Exhaust System: Two 110,000 CFM Variable Volume laboratory exhaust fan systems with two active and one redundance fan per system
- Exhaust Air Ventilation Rates (ACH): 10-12 ACH depending on lab density
- Air Handling Units: Lab: 2 AHUs, each at 108,500 CFM; Office: 2 AHUs, each at 40,000 CFM.
- Natural Gas Available: Natural gas riser stubbed to two locations on each floor for tenant use. A separate natural gas riser to the roof services the base building equipment.
- Lab Waste: Lab waste and vent risers stubbed to two locations on each floor for tenant use
- Terrace: Terrace on Floor 6 to be finished with irrigated planters and pavers
AMENITIES
- Fitness Center
- Café
- On-Site Security
- Sustainability
- LEED Certified
- Automatic Mecho Shades
- EV Charging
- Accessible Walking, Biking, Public Transit
- Building Top Terrace
Fitness Center
Café
Prominent Signage Opportunities

LEED Certified
Automatic Mecho Shades
EV Charging
Accessible Walking, Biking, Public Transit
Building Top Terrace
INTERIOR LOBBY CONCEPT
A single building user would have the opportunity to fully customize the lobby interior and other amenity spaces (café & gym) located at grade level.
BUILDING INTERIORS
The layout of the core & shell of the building was designed to achieve the greatest level of flexibility for a myriad of tenant office and lab configurations. Base building systems can accommodate loads up to a 60% lab / 40% office configuration.
The occupiable floors are strategically located on the four uppermost levels of the building, providing elevated views and sightlines. Floor-to-ceiling glass on the east elevation of the building maximizes glass line and provides panoramic views towards the San Francisco Bay across Highway 101.
BUILDING-TOP TERRACE
The landscaped building-top terrace provides a tenant with a private outdoor area with views of San Carlos, Redwood City, and the hills to the west. Located on the building elevation opposite Highway 101, the terrace is protected from freeway noise and westward winds, providing a viable outdoor work and meeting space for a future tenant.
CORE & SHELL DECONSTRUCTED
The building is comprised of four levels of parking (two below-grade, two above-grade), a building lobby and future amenity space at grade level, loading and back-of-house equipment/storage at grade level, four levels of occupiable office and lab (floors 3-6), a building top terrace, and an enclosed mechanical penthouse on the roof.



